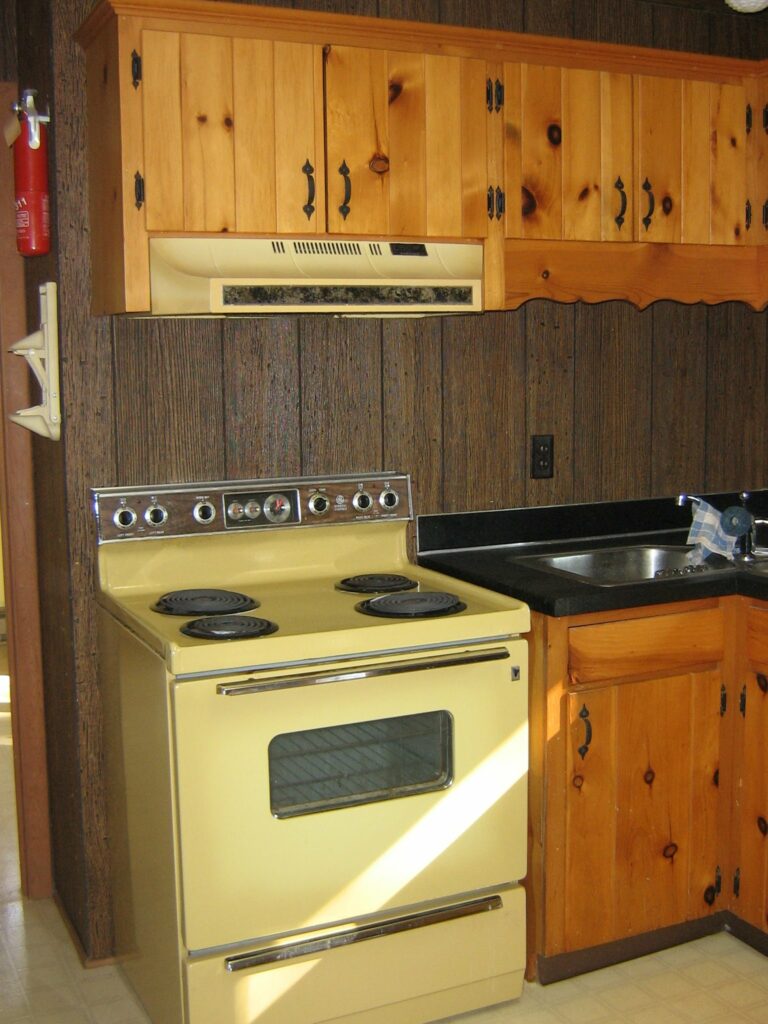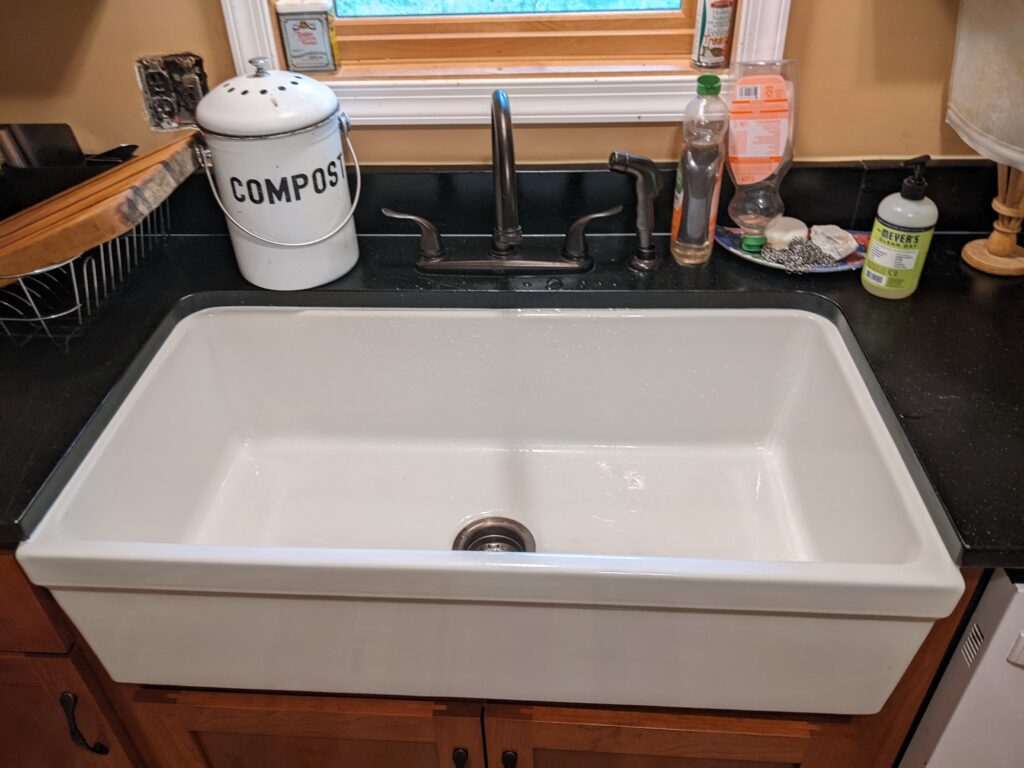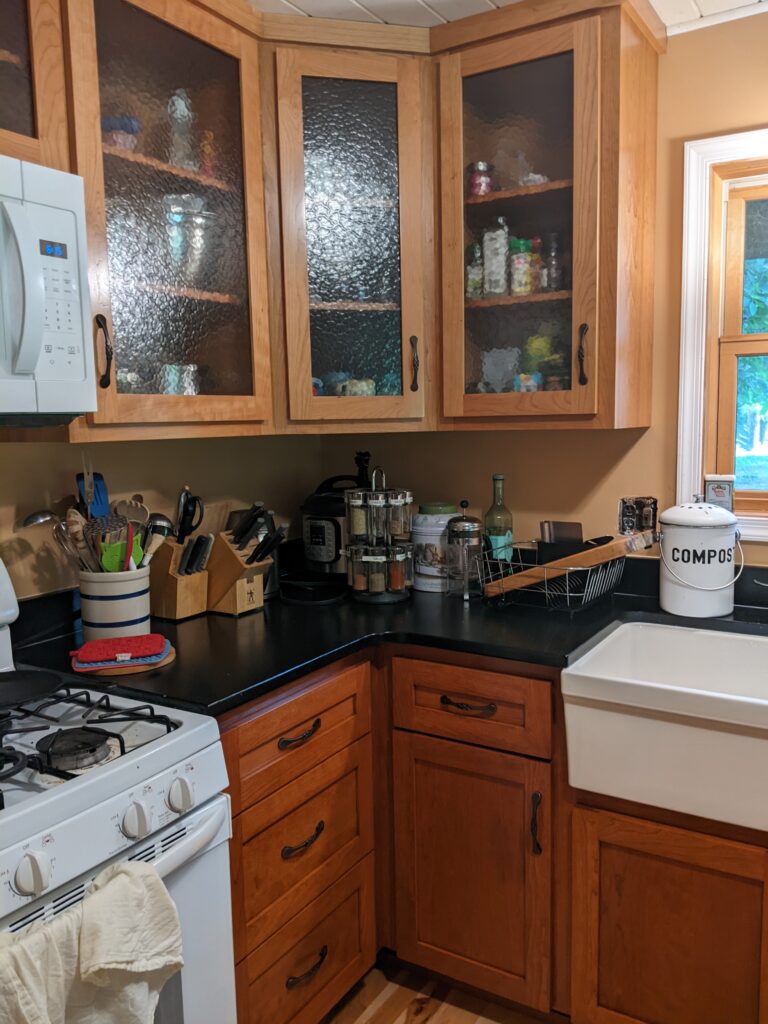

We seem to have a bad habit of getting to the point of no return with a semi-optional renovation project, only to get entirely sidelined by a seriously urgent one. This happened early on, when we had the overlap of the east bedroom…and the only full bath, which started leaking all over the place when that bedroom project was maybe 50% complete.
Wouldn’t you know, history repeated itself. No sooner had my teenage neighbors finished the job of demolishing the front porch, but this strange puddle appeared in our kitchen.

For a while, I didn’t think much of it, assuming the kids were just being their usual hot mess selves. I cleaned it up, thinking it was a spill. Then I put together that I was cleaning up the same spill, in the same spot… every couple of days. The ceiling looked fine; it wasn’t leaking from above… At some point, the only answer was to go down to the crawl space. At which point, I freaked out.

This picture does not do it justice. There was wetness and mold everywhere. All under the kitchen, the bathroom, part of Silas’ room, and into the living room. Water was dripping from above. It was very clearly a disaster.
What we finally figured out is that our dishwasher drain hose had come disconnected at some point. The dishwasher was installed on the subfloor; the linoleum didn’t go under it. So when the dishwasher leaked, the water went into that plywood. I didn’t start seeing the puddle ooze up through that crack in the linoleum until the subfloor was completely saturated.
For the first time, in 14 years of home ownership, we filed a claim with our homeowners insurance. I was so nervous about it. My only other insurance experiences have been with car insurance (luckily minimal) and health insurance (let’s deny everything for fun!). I was shocked at how great the insurance company (Rockingham Group) was about nearly everything. The first person I spoke to said that she’d call a “disaster mitigation service,” and she asked me if I would prefer a business run by a woman, immigrant, or person of color. That was the last question I expected from an insurance person in rural Virginia, but of course, I said, “Sure, if that’s an option,” and she connected me with Rainbow Restoration; our local franchise checks all of those boxes. They did a great job getting us through an awful situation. We were miserable, but we could have been so much more miserable.





The folks from Rainbow tore out all the insulation under the house, took apart the Masonite wallboard, and brought in tremendous fans and dehumidifiers. It was VERY LOUD.
Friends brought us food and offered their homes for quiet respite. We have the best people.
After a day or two, the demolition crew shared some good/bad news. It ran like a game of “fortunately / unfortunately”:
- Unfortunately, there was asbestos in the older layer of linoleum.
- Also unfortunately, dealing with asbestos is $$$$.
- Fortunately, since it was found as part of a covered repair, the insurance would pay for the asbestos mitigation.
- Extra fortunately, they’d put us in a hotel for a week while that work was done. Which had a pool, and did not have loud dehumidifiers. We were still stressed about the whole thing, and going back and forth from home to hotel was A Lot, but it was such a relief not to be in the house with those machines (at one point, prior to the asbestos situation, the insurance adjuster said, “I get that it’s loud, but can’t you just go to a different part of the house?” I asked her if she had paperwork describing my home. She did. I told her to look at the square footage. There was a long pause. Finally she said, “So you don’t have much of anywhere to go, I guess.”)

I don’t know if you’re familiar with the term “supply chain issues,” but it’s kind of been a thing. This was a terrible time to try to get any construction work done at all. Everything cost triple what it did a few years earlier. People had been home staring at their walls and figuring out what they hated about their houses, and so every contractor was booked solid. I would never have chosen this timing.
Everyone we talked to was kind of vague about timeline, but even the most optimistic were telling us they might be able to get started in January. Five months after the Dishwasher Disaster. Winter was coming, and all the insulation was ripped out from under our house. This was not looking good.
We were able to negotiate with Rainbow Restoration to replace the insulation and the subfloor and hang some drywall. It wasn’t pretty, but it was more or less functional, and at least we wouldn’t freeze or fall through the floor.

This basically was how we did all our cooking from October until June. The stove and fridge worked fine. Mom and Gary lent us that folding table. The sink is mounted on that bit of cabinetry in the corner; it was kind of wedged together and sometimes threatened to break completely. The dishwasher was hooked up, but… did you know that the reason your dishwasher doesn’t fall over every time you open the door is because it’s screwed into the counter? Doing the dishes required two people—one to load or unload, and one to hold the dishwasher so it wouldn’t crash.
Around the time I left to work in Richmond (late April), Sustainable Solutions was ready to start building out the kitchen. They were excellent to work with. There were delays, but I think it’s just because they, like everyone else, are super busy. Danny Rohrer, who owns the company, came over to look at the project in the fall. He actually grew up coming to this farm, because his uncle owned it when he was a kid. Unlike a lot of the other contractors I spoke with, he was very thoughtful and really listened to me. He asked me all kinds of questions about what kind of food we cook, who does the cooking, what things were important to us. He was *awesome*, and his staff was great to work with as well.
One fun thing about this project was finally getting rid of a lot of things I’ve always hated. For example, I loathe popcorn ceilings. The carpenters covered them, extending the pine ceilings seamlessly from the living room.

JC has always complained about the weird, tiny, corner sink. He said he didn’t care about most aspects of the kitchen, but he wanted a sink big enough to bathe a goat. I wanted to move it over under the window, so I wouldn’t have to stare at the wall whenever I’m doing the dishes.

They built all the cabinets right here in Rockingham County. I wanted open shelves for dry goods, inspired by Lynlee’s kitchen, where you can see everything you need, but it doesn’t look cluttered. We requested a trash can drawer so the kids would stop just dumping trash randomly in the cabinet where the trashcan lived and not really being able to get it in the can. We also definitely needed an island, but they put it on wheels so we can shift it around and reconfigure our very small space as needed.




I got to really love how bright the space felt when we had just the white drywall up, so I asked if we could make the upper cupboards a lighter stain than the lower ones. They’re all cherry, but the finish is different. In our house, where we have such a variety of wood, I love how it looks.

The counters are soapstone, quarried in Virginia. I love them. I hadn’t even considered soapstone, but when I told Danny that I needed a counter top that one could set a hot pan on without ruining it, and preferably one that would develop a patina as it aged (rather than just looking terrible), he immediately suggested soapstone. I love how it looks. I love how it feels. I love how it’s both soft and indestructible. And I love that it came from just over the mountain.

Having the new kitchen has also made me do little things to make it easier to use and nicer—things I could have done at any point in the last decade and more, but just didn’t. Like putting motion-sensor lights in our dark pantry and getting a magnetic knife block. Both of these things spark so much joy—why did I have to wait so long to do them?


There are still a few little bits to do. I need to putty and paint the trim, and I want to replace the electrical outlets and get nice outlet covers and switch plates. Both are good winter projects.
We also have to keep the router in a fairly specific spot, and I hate having these wires all over the place. I’m trying to figure out a way to hide all the wires.

But given that we went from this…

…to this:

the minor stuff seems so minor. We are so grateful—to the skilled workers who built an absolute dream of a kitchen, to the very nice person at the bank who explained all the HELOC stuff in small words, and to the helpful, kind people who supported us along the way,
Let’s get cooking!

Wow!!!! I love it!!!